Mr. and Mrs. George S. Wise House
Palisades, New Jersey
1950
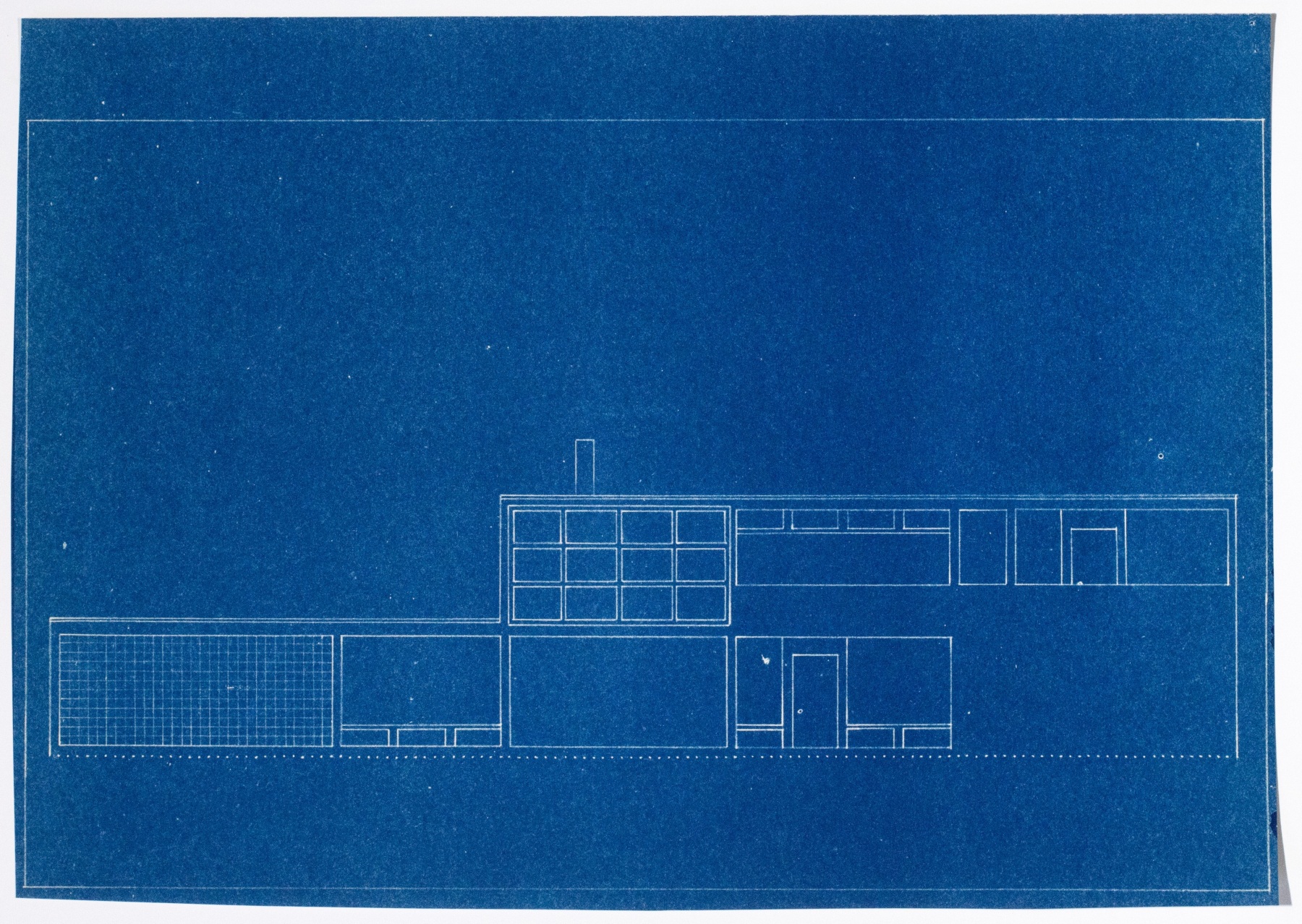
Elevation, blueprint
12 × 16 in. (30.5 × 42.9 cm)

Roman Catholic Church in an "Ideal" American Landscape
1953
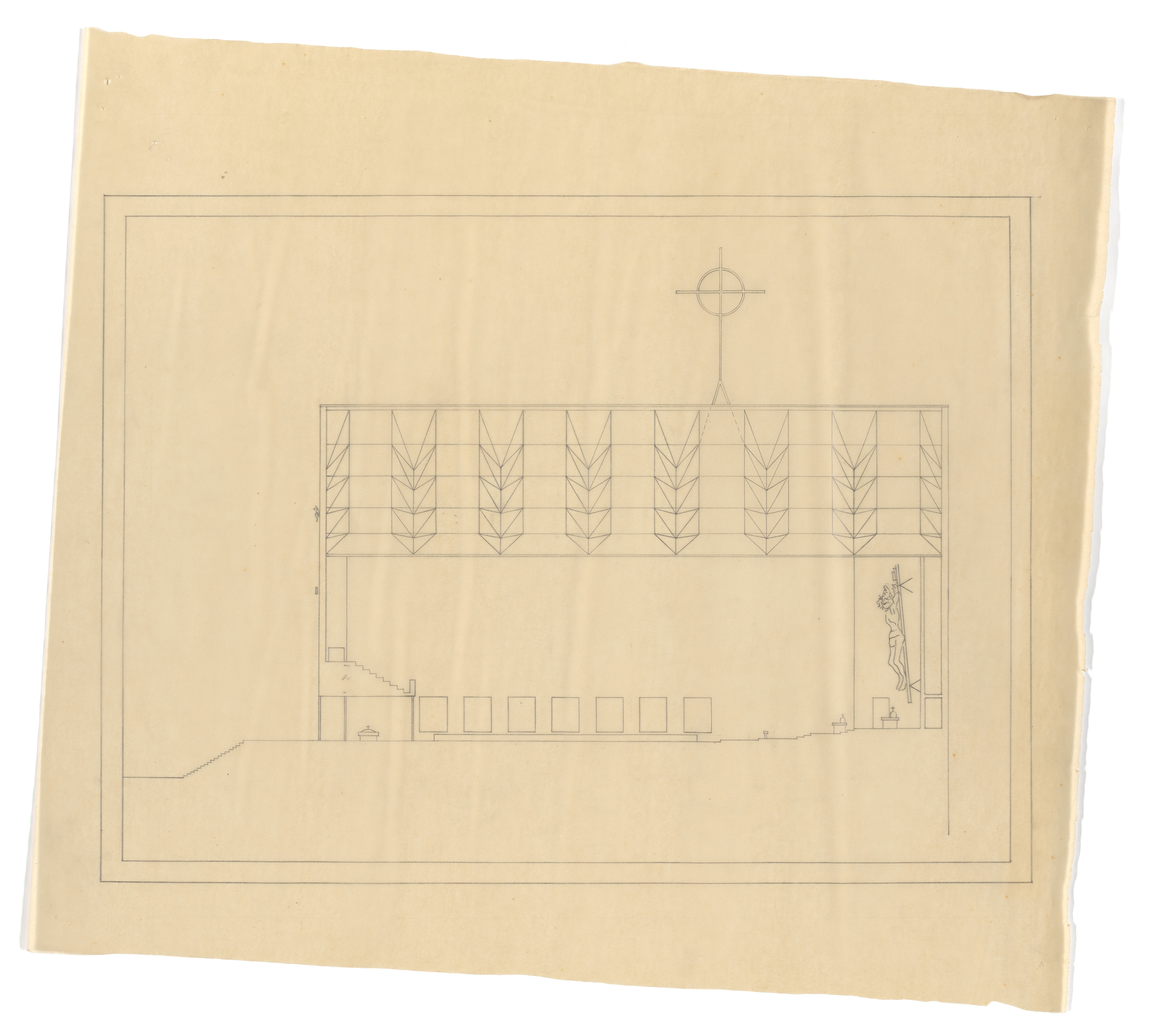
Section, graphite on tracing paper
16 3/8 × 18 3/4 in. (41.6 × 47.6 cm)

Olin House
1953–54
Designed for Olin Industries while Smith was living in Germany. This study served as a model for prefabricated housing.
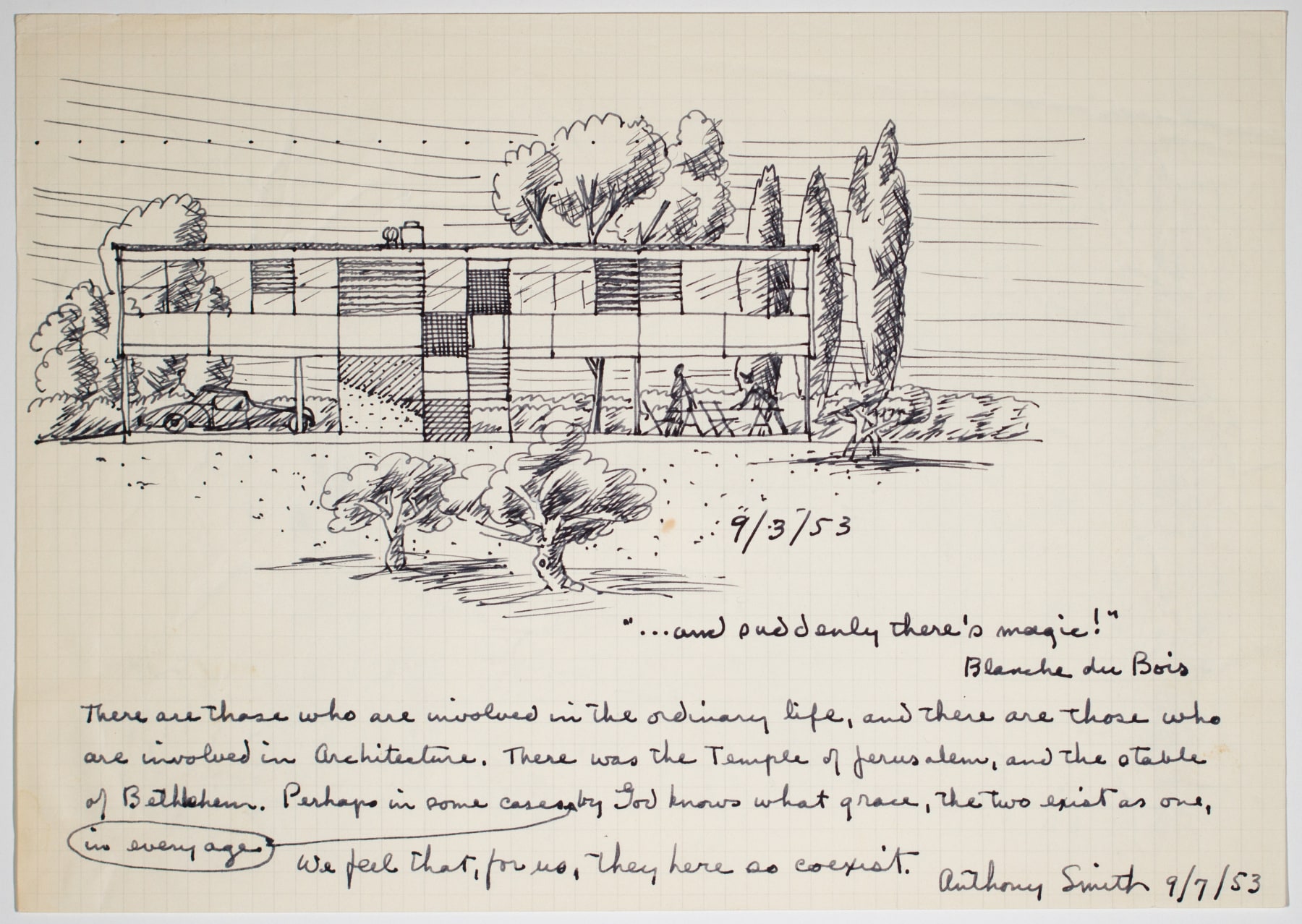
Rendering, ink on gridded paper
8 1/4 × 11 5/8 in. (21 × 29.5 cm)

Glass House
1954
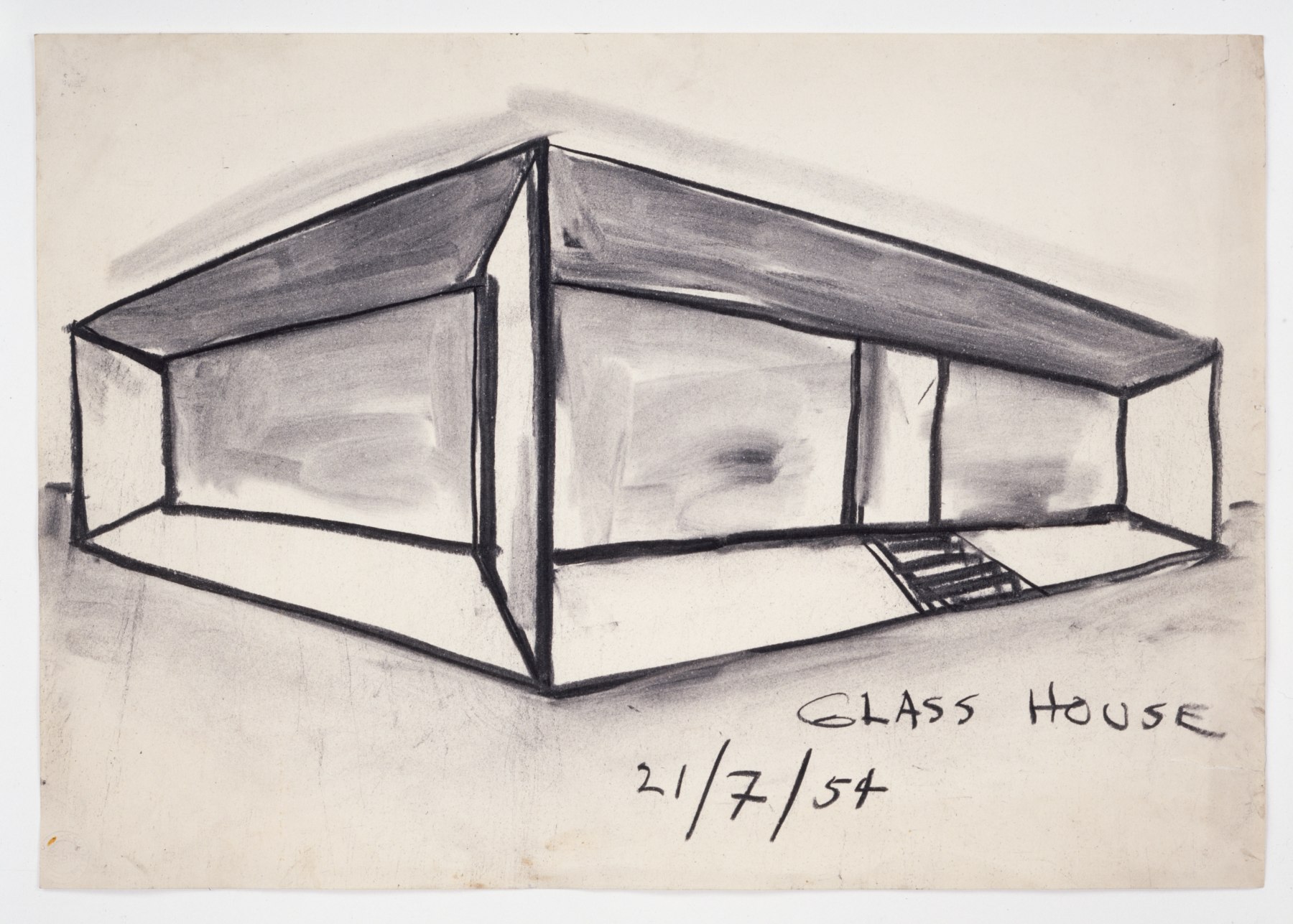
Perspective, charcoal on paper
12 1/8 × 17 3/8 in. (30.8 × 44.1 cm)

Steve Burke House
1954
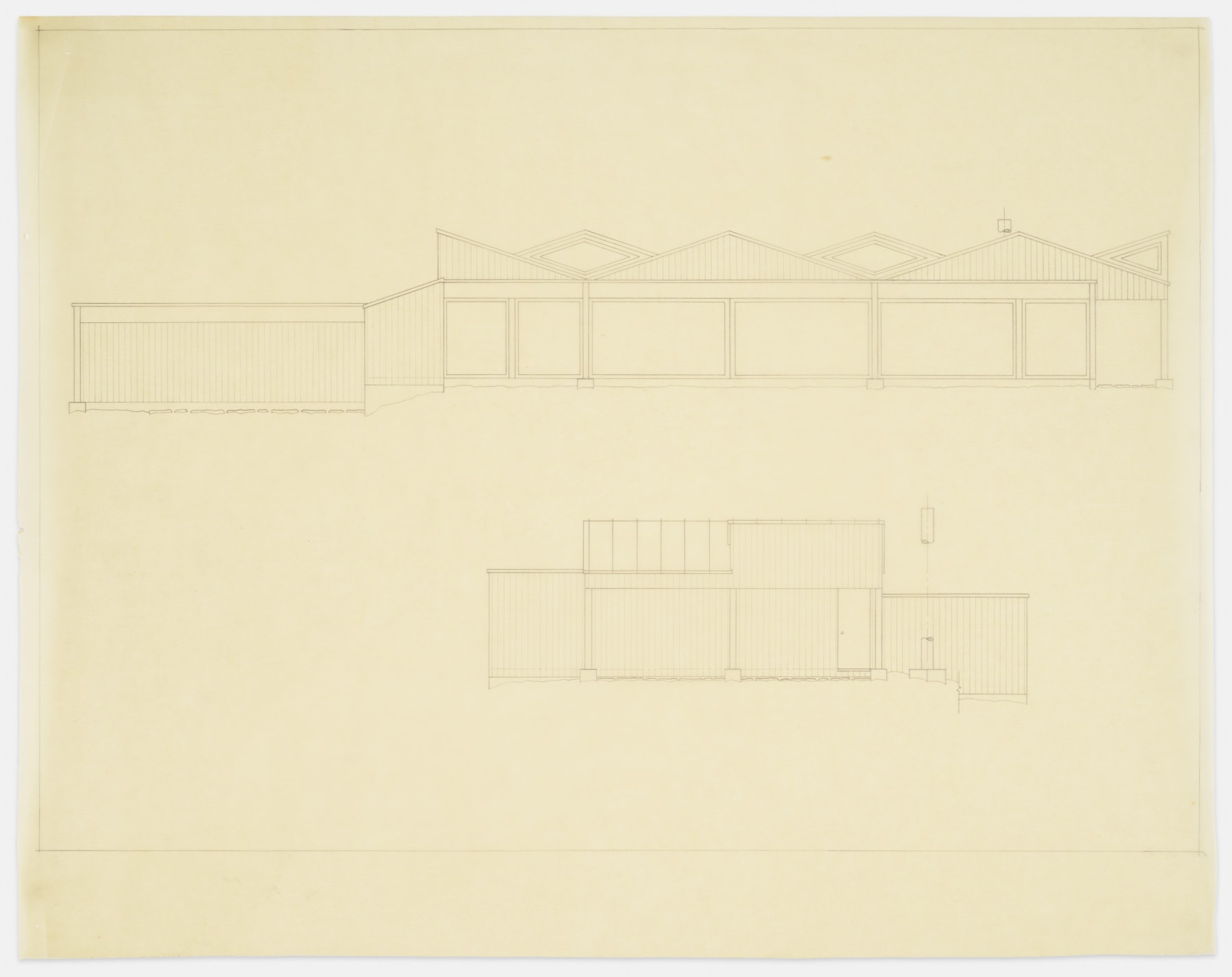
Elevation and section, graphite on tracing paper
19 1/8 × 24 1/2 in. (48.6 × 62.2 cm)